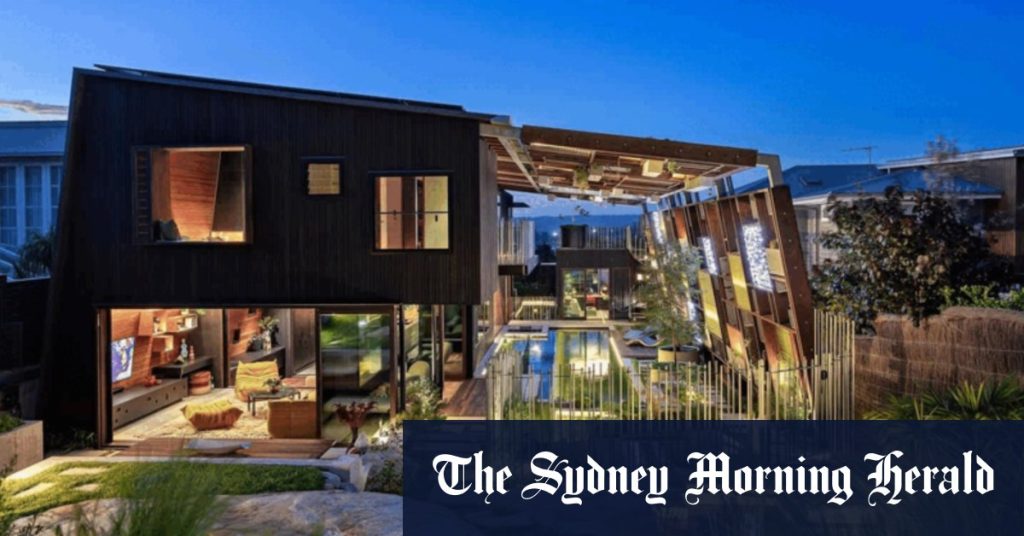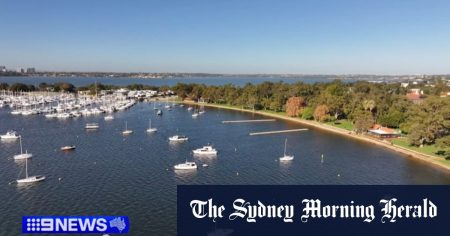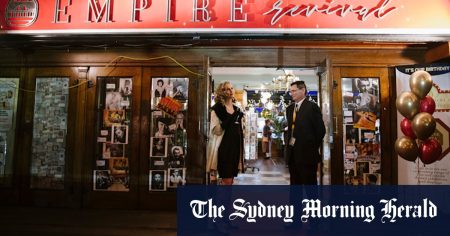Jurgen Spangl and Karin Mundsperger envisioned their family home, Holocene House, as a sanctuary that captures the essence of nature, reminiscent of camping experiences and the tranquility of floating down a bush creek. Nestled near Manly’s North Head National Park in one of Sydney’s prestigious beach suburbs, the finished project emphasizes a sustainable lifestyle that aligns with a pre-anthropogenic climate change era. Recognized for its innovative design and eco-friendliness, Holocene House earned the title of the best new house at the recent Australian Sustainability Awards, with jurors describing their visit as an engaging adventure in sustainability and design.
Spangl, a former technology executive, is passionate about promoting the idea that constructing luxury homes can and should be both sustainable and aesthetically pleasing. He aims to set an example for his peers, particularly in wealthy suburbs where many homes tend to prioritize size and flashy materials, often at the expense of environmental considerations. A Climate Council study highlighted that affluent neighborhoods frequently have large roof spaces with minimal solar energy utilization, prompting Spangl to advocate for high-end markets to lead the sustainability charge due to their capacity for experimentation and innovation.
Holocene House, designed by CplusC Architects and Builders, is intentionally smaller than average, challenging the trend of oversized luxury homes. The design process integrated the family’s desire to offset their carbon footprint quickly, estimating a timeline of 25 to 30 years for this to be achieved—markedly faster than initially projected. This commitment is noteworthy as most contemporary homes rarely, if ever, attain a zero-carbon status. The architectural vision extends to a holistic approach that considers not only energy production but also consumption, including materials and operational use.
One of the distinctive aspects of Holocene House is its deliberate avoidance of superfluous features typical in many high-end homes, such as expansive garage space or excessive rooms. Instead, it emphasizes connection with nature, inspired by Mundsperger’s personal experiences in the lush landscapes of K’gari (Fraser Island). This philosophy manifests in the home’s light-dappled pool, reflective colored glass features, and a biophilic design approach that encourages a relationship with the surrounding environment. Extensive experimentation to achieve optimum light and aesthetic balance involved practical tasks, including rearranging colored bottles and building Lego models, reinforcing the family’s commitment to eco-friendly design.
Complementing Holocene is another home, Sapling, located in Lilyfield, which received high commendation at the Sustainability Awards. This passive house, developed by Anderson Architecture, significantly lowers energy consumption through optimized insulation and a tightly sealed structure, contributing to considerable energy savings. The concept of passive design—particularly the predictability of running costs and efficient temperature management—was echoed by the project architect, affirming the building’s capacity to maintain a comfortable living environment during extreme temperature fluctuations.
While Spangl and Mundsperger are champions for individual sustainable homes, experts like architect Tone Wheeler argue that such efforts, while commendable, must be part of a broader strategy. Historical approaches to home orientation, once crucial for managing temperature, face challenges due to shrinking urban plots and climate changes. Wheeler suggests that incorporating these sustainable features into larger developments, particularly near key infrastructure like railway stations, could lead to more effective implementations of passive design. Such strategies, benefiting both individual homeowners and the larger community, would be pivotal in addressing modern urban living’s environmental impacts.









