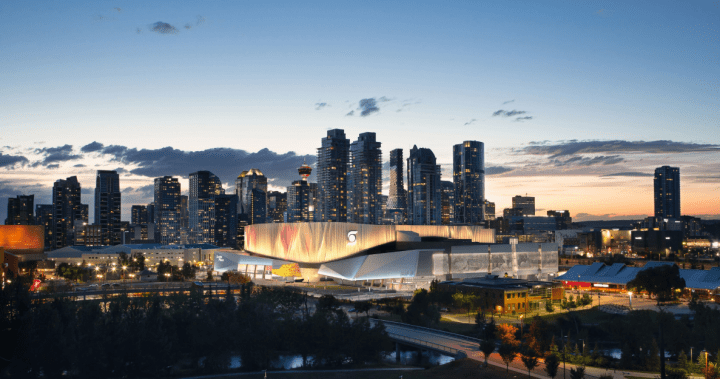Scotia Place: Calgary’s New Event Centre Receives Unanimous Approval for Final Development Permit
Calgary’s highly anticipated new event centre, Scotia Place, has taken a significant step forward with the unanimous approval of its final development permit by the city’s planning commission. This pivotal decision, reached after extensive presentations and technical evaluations, paves the way for the construction of the arena structure itself, marking a crucial milestone in the project’s timeline. While preliminary site work is already visible at the future arena’s location on the corner of 12th Avenue and Olympic Way S.E., this permit specifically authorizes the commencement of structural work on Scotia Place. The $900 million facility, projected to have a 75-year lifespan, represents a significant investment in Calgary’s future, promising to enhance the city’s entertainment landscape and attract world-class events.
Designed to provide an unparalleled fan experience, Scotia Place boasts a capacity of 18,400 seats for sporting events and up to 20,000 for concerts. The arena’s design prioritizes enhanced amenities, including significantly increased space, diverse food and beverage options, and a substantial number of washrooms. In fact, Scotia Place will feature 340 toilets, double the number available in the Saddledome, Calgary’s current arena. The restrooms are designed with a flexible approach, with one-third designated for men, one-third for women, and the remaining third adaptable to accommodate the demographics of specific events. This thoughtful planning addresses a known issue in other arenas and aims to optimize convenience and comfort for all attendees. Further emphasizing its commitment to fan comfort, Scotia Place surpasses even Edmonton’s Rogers Place in the number of restrooms, boasting a 20% increase.
Beyond the main event centre, Scotia Place will feature a 1,000-seat community arena, a vibrant indoor plaza space, and a 500-stall parkade. The integration of the historic Stephenson & Co. building further enriches the project’s design, seamlessly connecting the new development with Calgary’s architectural heritage. This multifaceted approach aims to create a dynamic entertainment district that extends beyond the arena itself, contributing to the revitalization of the surrounding area. The project developers emphasized the importance of accessibility throughout the building. Spectators and fans will enter the facility at street level, while the ice level for both the event centre and community rink will be situated 35 feet below street level. A comprehensive network of escalators and elevators will facilitate seamless movement between different concourses, ensuring convenient access for all attendees.
In line with modern sustainability practices, Scotia Place has achieved LEED Silver certification, incorporating over 600 solar panels on its roof. While not initially net-zero, the building is designed to transition to net-zero electrified operations by 2050. The robust roof structure, capable of supporting up to 400,000 tonnes, significantly expands the venue’s potential to host large-scale productions and events. This enhanced capacity, coupled with a retractable scoreboard that provides a "blank canvas" for artists, positions Scotia Place to attract high-profile performances that have previously bypassed Calgary.
Projected to host approximately 200 events annually, including at least 45 Flames home games and various other sporting and entertainment events, Scotia Place aims to become a vibrant hub of activity. These figures exclude programming during the Calgary Stampede, further highlighting the venue’s potential to contribute to the city’s economic and cultural landscape. The overall project cost of $1.2 billion reflects a partnership between various stakeholders, including the provincial government, which is contributing $300 million for public realm improvements. The City of Calgary is providing $515 million in upfront costs, while CSEC is contributing an initial $40 million and will make annual lease payments of $17 million with one percent compounding interest over 35 years. This collaboration underscores the project’s significance as a social and economic driver for the city.
The approval of the development permit comes with 45 conditions that must be met before construction can commence, including adherence to noise standards, submission of a stormwater management report, and an off-site levy agreement. These conditions ensure that the project adheres to environmental regulations and minimizes its impact on the surrounding community. With construction scheduled to begin in the spring of 2027, Calgary eagerly anticipates the opening of Scotia Place in the fall of that year. This new world-class event centre is poised to become a symbol of the city’s vibrant future, attracting visitors from near and far and serving as a catalyst for economic growth and community engagement.
The approval of the development permit for Scotia Place marks a significant step forward in Calgary’s journey towards realizing a state-of-the-art event centre. The facility promises to not only elevate the city’s entertainment offerings but also contribute to its economic and social fabric, creating a lasting legacy for generations to come. The meticulous planning, innovative design, and emphasis on sustainability position Scotia Place as a model for future event centres and a testament to Calgary’s commitment to progress. The collaboration between the city, provincial government, and CSEC demonstrates a shared vision for enhancing Calgary’s entertainment landscape and solidifies the city’s position as a premier destination for world-class events.










