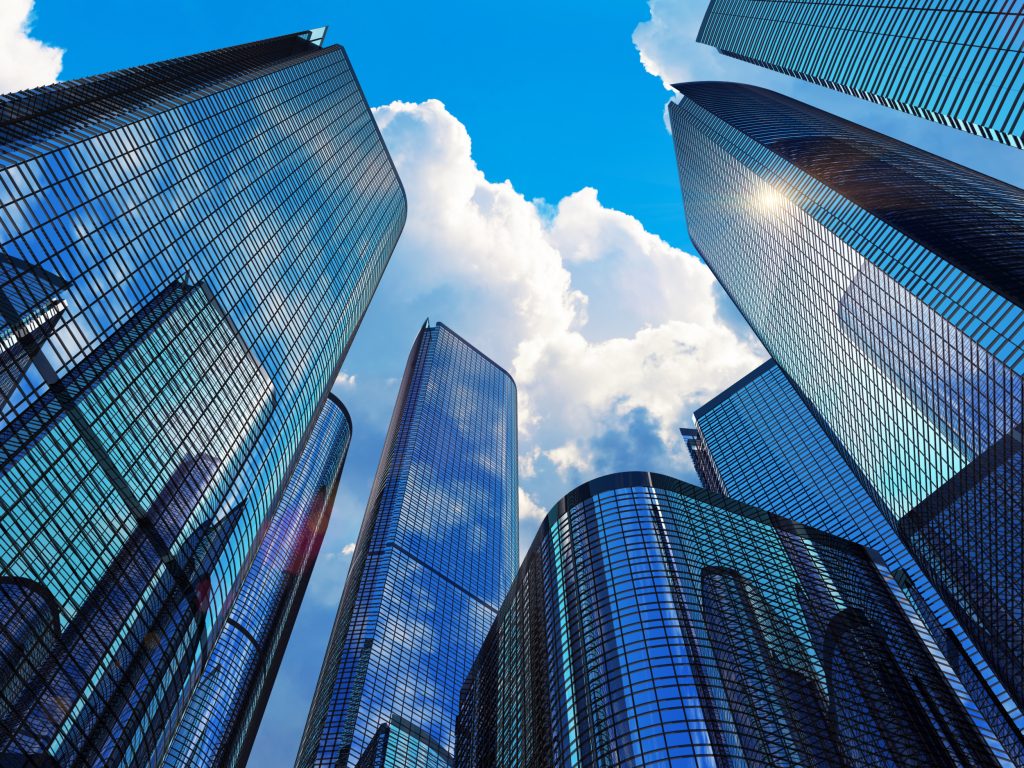2025 Architectural Trends: A Focus on Human Needs and Environmental Consciousness
The architectural landscape of 2025 is poised for a significant shift, driven by a confluence of factors including housing shortages, sustainability concerns, technological advancements, and evolving human needs. Experts predict a move towards high-density housing solutions, adaptive reuse of existing structures, and a deeper connection with nature, all while prioritizing human-centric and emotionally resonant design.
Urban areas are grappling with housing shortages, leading to a surge in high-density housing projects. These developments prioritize affordability, accessibility, and integration with public transit systems. Thoughtful design and policy frameworks will be crucial to ensure these large-scale projects seamlessly integrate into the urban fabric, contributing to vibrant and inclusive communities. Concurrent with this trend is the increasing focus on renovating and repurposing existing tall buildings. Driven by sustainability concerns and the need for adaptability, cities are opting to optimize existing infrastructure rather than undertaking new construction. Retrofitting for energy efficiency and repurposing spaces for mixed-use functionalities breathe new life into urban skylines while aligning with climate goals. This approach acknowledges the embodied carbon within existing structures and minimizes the environmental impact of demolition and new construction.
A growing awareness of environmental challenges and a desire for healthier living spaces is fueling a renewed connection with nature in architectural design. Natural light, ventilation, and views are being emphasized, creating spaces that foster a sense of well-being and connection to the outdoors. Biophilic design, incorporating natural elements and materials, is gaining traction as a way to bring nature’s healing power indoors. This trend extends beyond residential spaces, impacting commercial buildings and public areas, reflecting a broader societal shift towards prioritizing health and sustainability. The focus is not just on surviving extreme weather events but on creating resilient, sustainable, and healthy spaces that promote well-being in the face of a changing climate.
Beyond physical needs, the emotional impact of design is taking center stage. "Emotional design" considers the psychological effects of spaces, aiming to create environments that evoke specific feelings and enhance the user experience. Homeowners are increasingly approaching designers with emotional goals for their spaces, seeking environments that are calming, energizing, or inspiring, depending on individual needs. Architects are responding by carefully considering how natural light interacts with spaces throughout the day, how material choices impact mood, and how the overall design can foster a sense of connection and well-being. This approach recognizes the home as a sanctuary and prioritizes the creation of spaces that support emotional health and personal expression.
Aesthetically, 2025 is witnessing a shift towards softer, curvier, and more harmonious architectural elements. Arched doorways, rounded walls, and sculptural forms are replacing sharp angles and rigid lines, creating a sense of flow and softness within spaces. This trend aligns with the growing desire for spaces that promote wellness and relaxation, reflecting a move away from stark minimalism towards a more organic and comforting aesthetic. This emphasis on curves extends to finer details like millwork and transitions between materials, creating a more refined and harmonious overall look. Lighter color palettes continue to be popular, but with a stronger emphasis on contrasting elements to add depth and visual interest.
Practical considerations, such as accommodating an aging population, are also shaping architectural trends. "Aging in place" is becoming a key design principle, with increased integration of features like elevators in residential projects. This reflects a desire to maintain independence and remain in one’s home as they age, requiring adaptable and accessible design solutions. The cost of incorporating elevators has decreased, making this a more viable option for homeowners seeking long-term solutions. Concurrently, the popularity of blending indoor and outdoor living spaces continues to grow. Seamless transitions between interior and exterior areas, achieved through floor-to-ceiling windows, integrated landscaping, and flexible outdoor spaces, blur the lines between inside and out. Outdoor spaces are increasingly designed for multi-functional use, accommodating work-from-home needs, fitness activities, and social gatherings, reflecting a shift towards more holistic and adaptable living environments.
Finally, technological advancements are playing an increasingly important role in architecture and design. Smart home integration is becoming more prevalent, with a focus on seamlessly incorporating technology to enhance convenience, efficiency, and security. Building information modeling (BIM) is streamlining the design and construction process, facilitating better collaboration and project management. While embracing these technological advancements, there is also a conscious effort to prioritize human-centric and community-focused approaches over speculative technology. The focus is on tangible, measurable progress in urban development and design solutions that address real human needs and enhance the quality of life.










